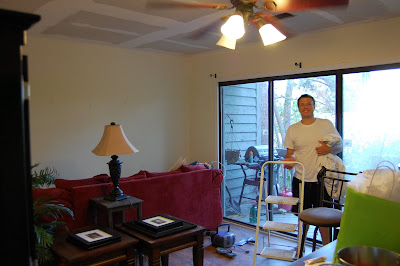We actually finished this project a while back, but I never posted pictures. Landon and I have a pretty small backyard, but we still want to make it a space we could enjoy.
We already had a fire pit that we needed a space for. It was pretty large, as far as fire pits go, so we knew the patio also had to be large enough to accommodate it.
Landon and I went to Lowe's and found some paving stone that had a bit of design on them--something different than the traditional brick. We paired these larger pavers with rows of darker brick, just to break up the entire pattern a bit.
The first thing we had to do once we had all of the materials was measure the exact width and length of the patio, using twine and posts. This grid (which we leveled) then helped us to figure out how much to dig out of the existing yard. The entire patio had to be tilted towards the back of the yard (and thus, away from the house), so the front portion needed to be dug a bit deeper (about 1/4") than the back. The digging commenced...and continued and continued. For several afternoons after work.
Our yard is, luckily, pretty sandy (being right near the marsh), so we didn't have to buy additional sand to put down as a base layer for the pavers. We just separated the dirt from the sand as we dug, placing the sand in a pile to be reused in the next step.
After our patio hole was dug deep enough, we began the process that took us through the rest of the project: add sand, pack sand until level, add stone firmly against those around it, lightly pound paver with mallet to secure, check to make sure it was level. Repeat until finished.
Luckily, my dad was able to come over after work during the paver laying stage, so the work went by much quicker with the three of us. The little girls who live next door were our biggest cheerleaders, commenting each night on how much we accomplished and how good it looked!
 |
| About two-thirds of the way done. The finished product has another strip of pavers that are 2-wide to balance each end. |
 |
| A close up of the finished product! |
I will post pictures when we get some lawn furniture to go on it. Right now, we're just using the chairs from my old outdoor dining set (which has, admittedly, seen better days) in order to crowd around the fire pit. As we're in no hurry, I think we'll hold out for some great deals at the end-of-summer sales that will be going on in a few months. We also still need some grass in our backyard, which will give it that extra oomph and take it from being a dirt pit to a place where we can actually entertain!











